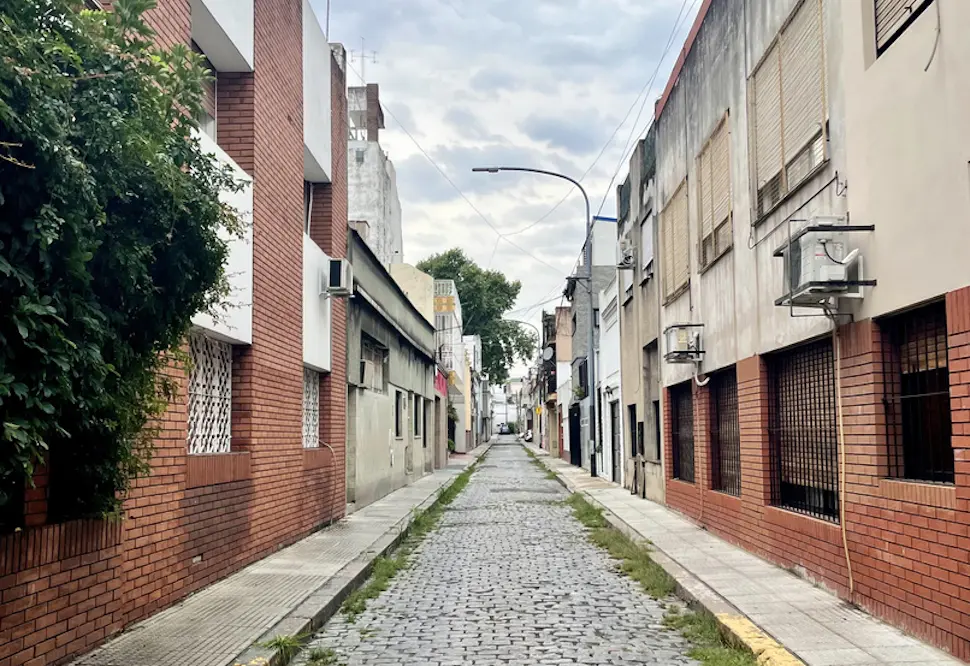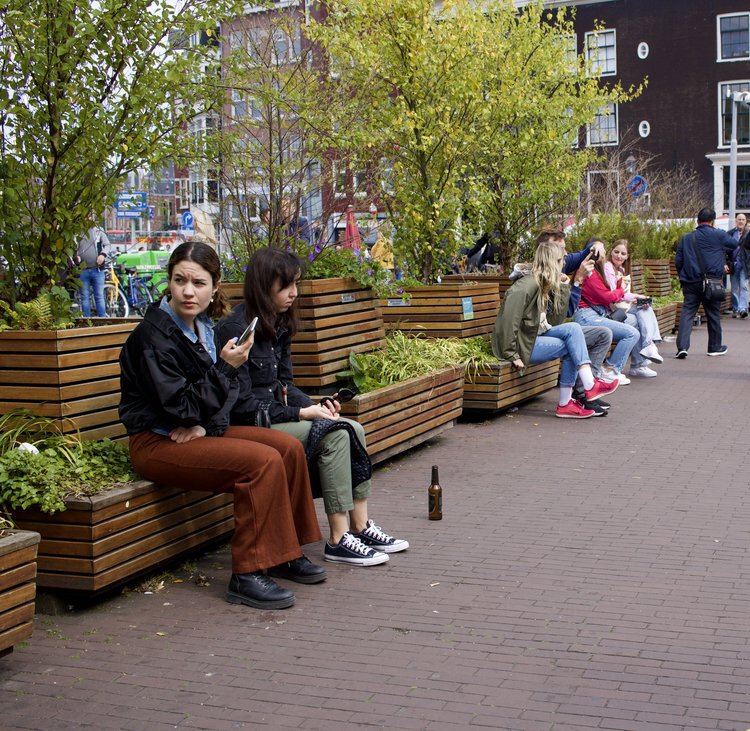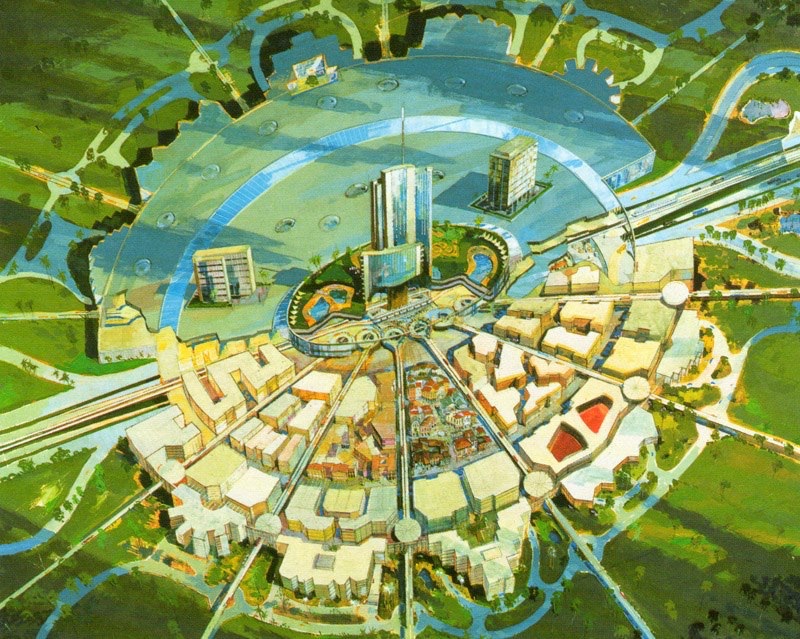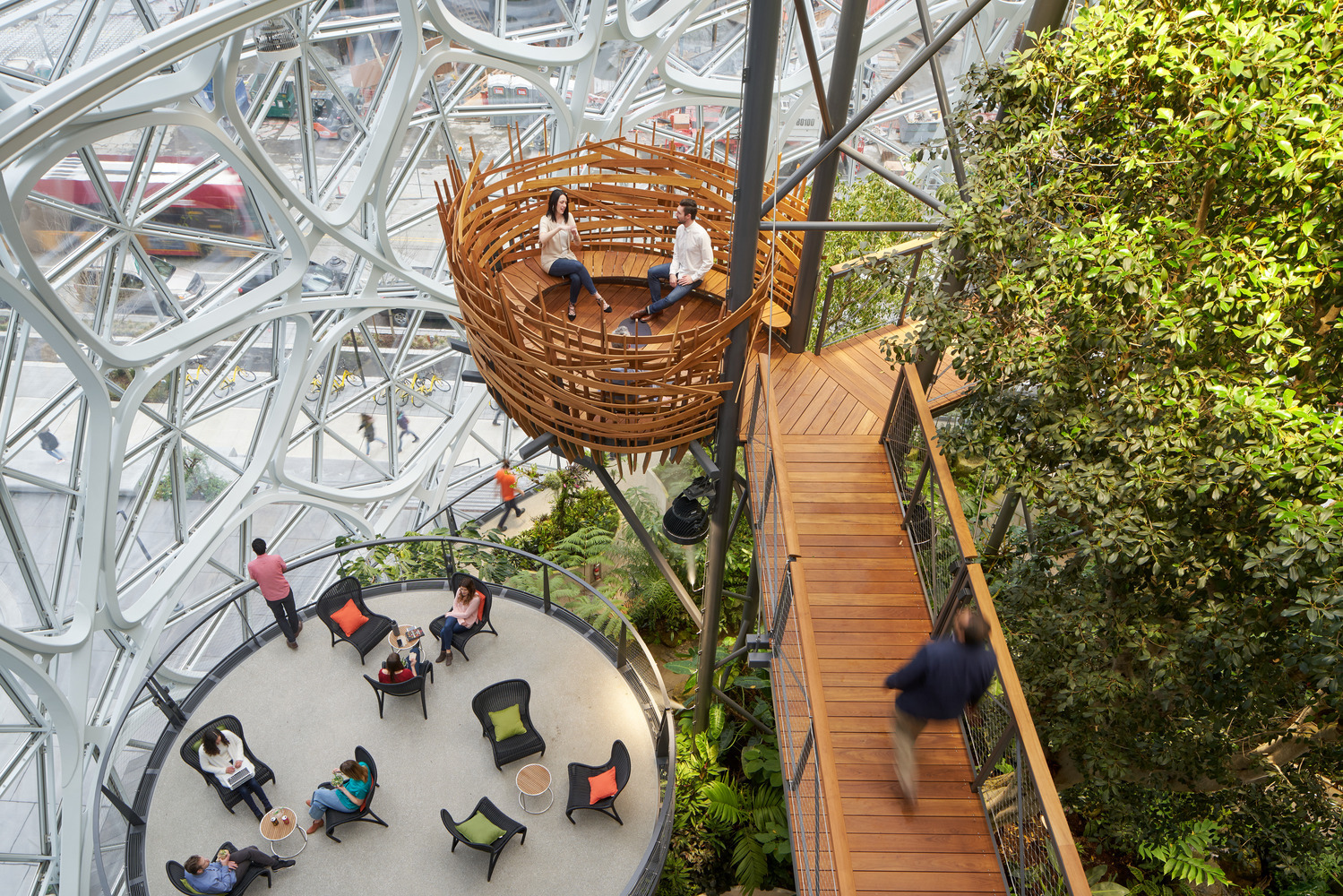Written by Agustina Iñiguez | Translated by Amelia Pérez Bravo
https://www.archdaily.com/976660/the-passageways-of-buenos-aires-an-escape-from-the-city
In a tour of the layout of Buenos Aires, around 500 passages are distributed throughout the city. Regardless of the neighbourhood in which they are located, they represent postcards of contemporary urban architecture with a tinge of improvisation. However, they bear witness to the organisation of Buenos Aires, which aspired to a checkerboard regularity.
On many occasions, it is difficult to tell the difference between the passage, the cut-off and the dead-end street, but they are all part of the urban space, that place of exchange, of encounter, of signs, symbols and words where people live, play and learn at the same time.

The first examples of passageways are found in organic Muslim and medieval cities. In the former, they formed labyrinths of narrow passages that lost their value as a collective space and where it was not possible to find one’s way around or distinguish the neighbourhood, as the dwellings took precedence over the street. In medieval cities, on the other hand, they proved to be an effective way of making the most of the space. In this way, the layout of streets and passages made it possible to serve the largest number of living quarters. The streets formed a unitary space where it was possible to orientate oneself, and the passages were part of the public space.
.jpg?1643909140)
As the Department of Tourism of the City Government states, the passages were built between 1880 and the first decades of the 20th century. This was as a response to a housing problem when in 1871, due to the yellow fever epidemic, the upper classes abandoned the south of the city and moved to the north, starting a process of urban densification. Thus, by including interior streets, access to more homes could be increased or provided to those that did not yet have it.

The port passages represent places of shelter and great tranquillity since given their characteristics they are not very busy for vehicles and pedestrians, sometimes making them a little unsafe depending on the area in question. There are multiple styles of passages including L-shaped, cul de sac, comb-shaped, and U-shaped, among others. There are throughways, pedestrian or vehicular, public or private, covered or open-air. What is certain is that they all provide a different scale and degree of communications within the city.

Among the types of passages that exist, there are those that are easily incorporated into the road network and which are often difficult to differentiate from a cut-off, requiring a cartographic or testamentary analysis to determine their true origin. An example of this is the Bollini Passage, which, through its layout, it was possible to obtain more frontage area and access the lots from another road.

Another type of passage is one that is incorporated as an interior street of a housing complex, appearing as the end of access control, materialized through signs or symbols such as a gate, a fence, a doorman or a plaque. An example is the Colombo Passage, which in the form of an L has an iron gate at its entrance and, together with the Sarmiento Passage, has been incorporated into the Historic Protection Areas (APH) to protect its future.


Although there are entire neighbourhoods or sub-neighbourhoods in the city with passageways, such as the Barrio Inglés in Caballito or the Barrio de las Mil Casitas in Liniers, they represent a great challenge for urban planning when it comes to articulating the metropolitan scale with the scale of the passageways themselves, where both the pavements and the streets tend to become narrower, among other characteristics. Therefore, today we ask ourselves, should more passages be incorporated into the city? Should they really be preserved or not?

With the passing of time and thanks to the evolution of certain construction materials such as iron and glass, a new architectural type was born, the gallery, which was able to cover those large passages and provide good lighting and ventilation conditions inside them. Several examples of European galleries turned out to be a source of inspiration for professionals working in Buenos Aires, being applied in the design of commercial galleries and also in passages with dwellings, such as the General Paz Passage designed by the engineer Vinent.

Whether as a result of judicial decisions, consequences of private or governmental investments or the product of other unknown causes, the passages of Buenos Aires revalue those spaces of the city where the mixture of the classic and the modern coexist. From those that are consolidated with low-rise housing and provide great light to their properties, to those that are presented with taller buildings in their entirety, the passageways of Buenos Aires move away from the bustle and noise pollution of the city, inviting you to live a more intimate atmosphere preserving the memory of a city that is in constant transformation.


Sources:
– María Marta Lupano, Ruptura de la trama urbana: los pasajes y las calles cortadas, October 1998
– Milton de Moral, Pasajes ocultos de Buenos Aires: las leyendas de los pasillos, callecitas y cortadas que conservan el encanto porteño, December 2018
– Victoria Aranda, Pasajes porteños: una pausa reconfortante en plena ciudad, February 2021
Cite:Rebecca Ildikó Leete. “Architectural Salvage: Cultural Hotspots using Adaptive Reuse ” 16 Jan 2022. ArchDaily. Accessed 14 Feb 2022. <https://www.archdaily.com/974939/architectural-salvage-cultural-hotspots-using-adaptive-reuse> ISSN 0719-888




